“The Alpine” Model
40 ft Container Home
The Alpine model is our most popular and flexible open concept floor plan so you can turn the space into whatever you see fit. It features one bedroom and one bathroom on either side of the container.
Category: 40ft Container Homes
Description
“The Alpine” Floorplan
Container Home Features & Specs
Built for Rentals & Comfortable Living
Container homes are perfect candidates for ADUs, in-law suites, vacations rentals, vacation homes, and more.
Quick to Build
Lead times average 3-6 weeks and build times for 40 ft containers are only 3-4 weeks.
Customization Options
Each of our models features a wealth of customization options to fit whatever specific needs you may have.
Dimensions
- Exterior – 40 ft (L) x 8 ft (W) x 9 ft 6 in (H) NEW HC Container
- Bedroom – 10 ft (L) x 7 ft (W) x 8 ft 10 in (H)
- Kitchen / Living Room – 24 ft 3 ¼ in (L) x 7 ft (W) x 8 ft 10 in (H)
- Bathroom – 4 ft (L) x 7 ft (W) x 8 ft 10 in (H)
Reviews (0)
Be the first to review ““The Alpine” Model” Cancel reply
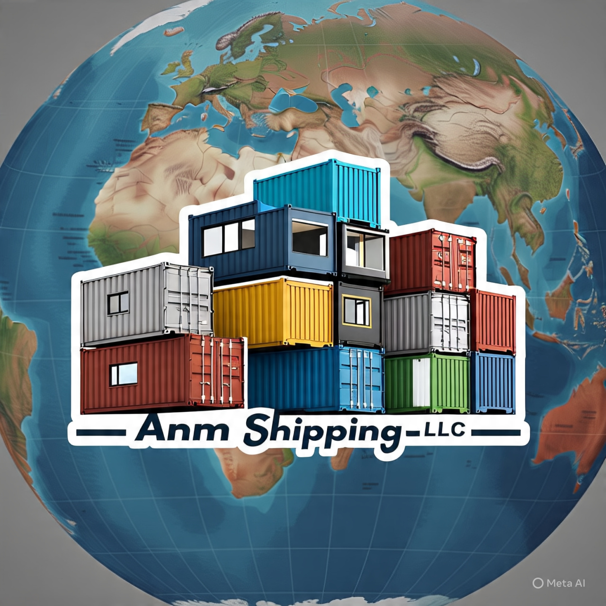

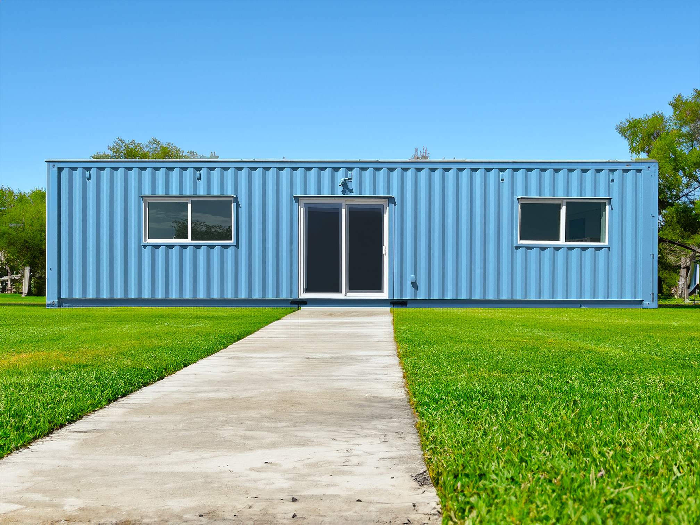
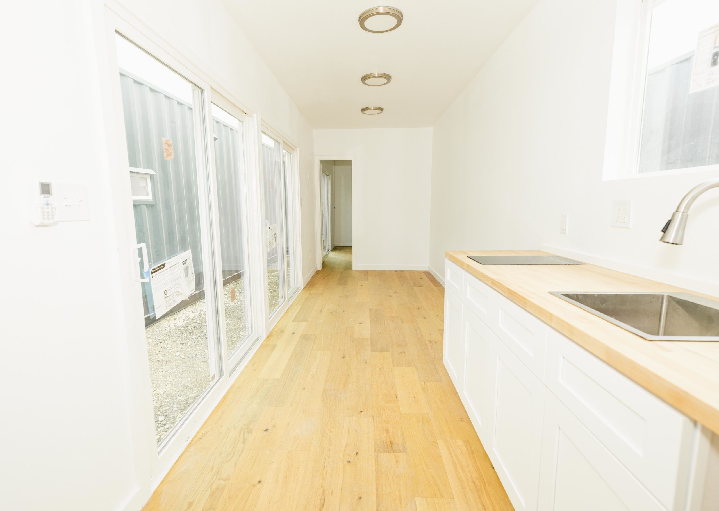
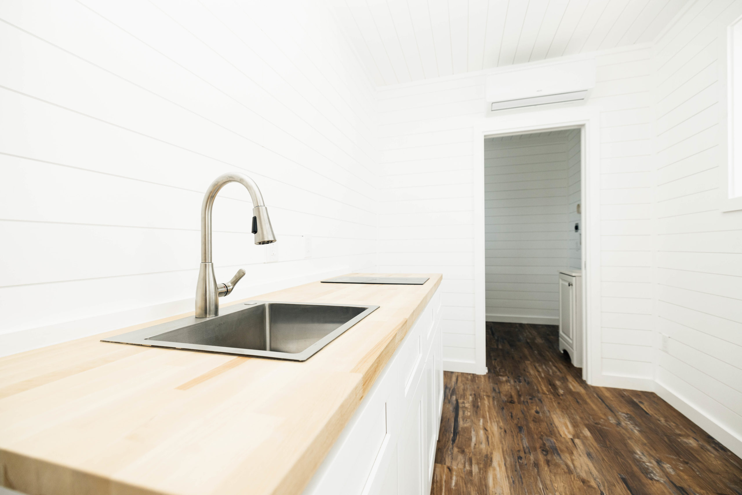
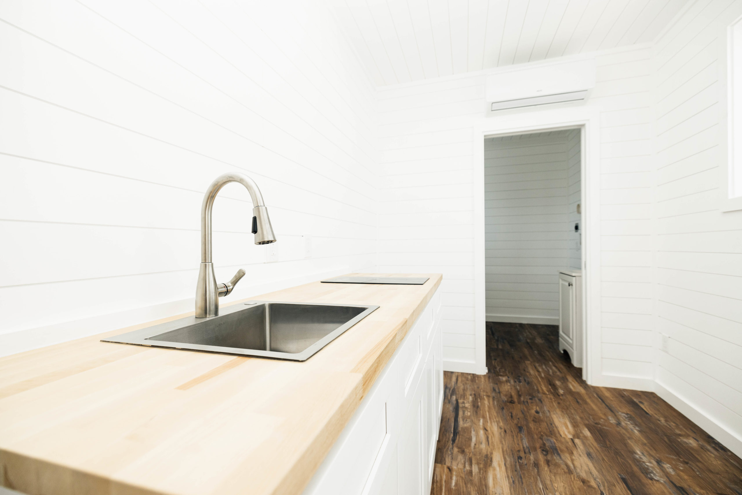
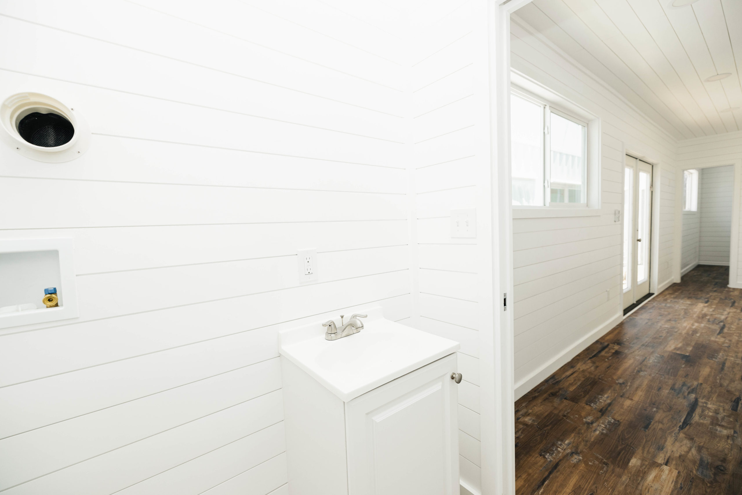
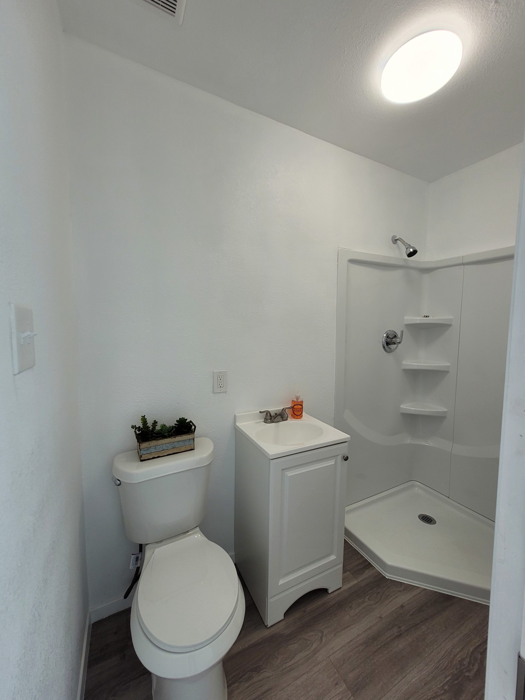
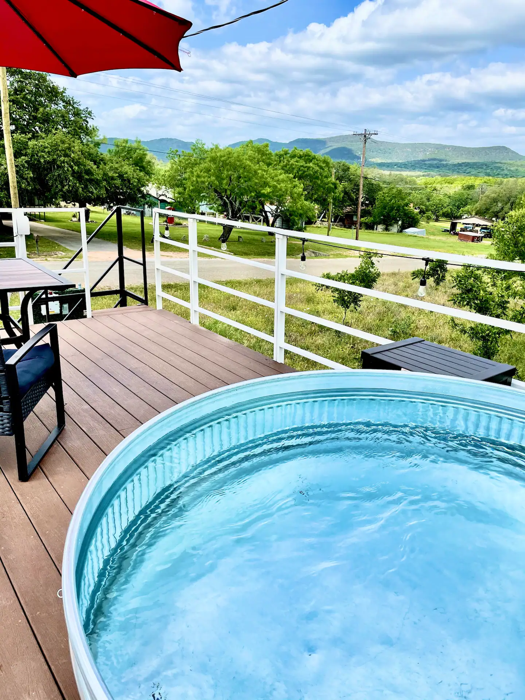
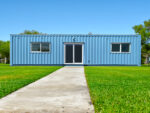
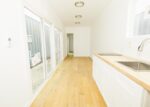
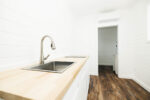
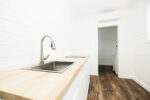
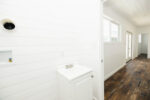
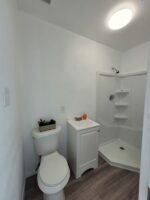
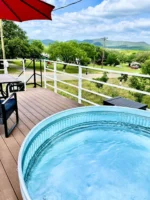
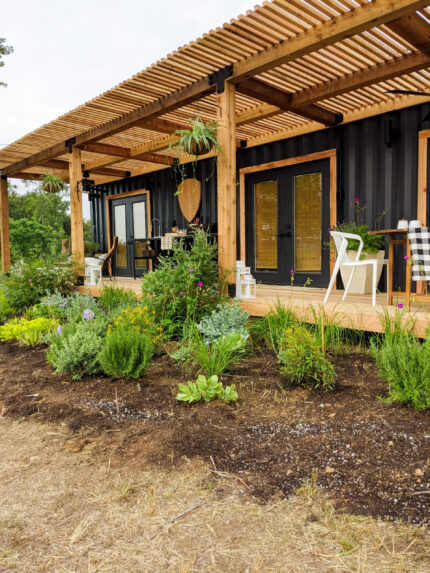
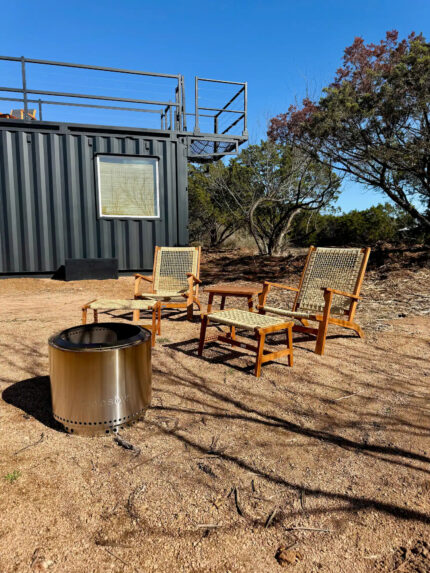

Reviews
There are no reviews yet.